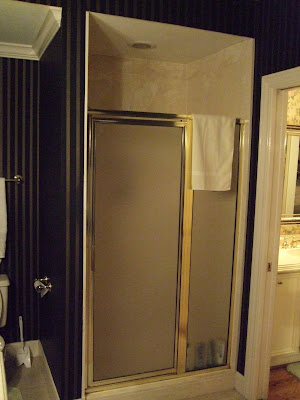It was time to remodel this small master bath. The dark wallpaper, small shower, and lack of storage prompted these clients of mine to renovate. These cultured marble shower boxes were very popular in homes built around 20 years ago.
Sorry for the dark photo. Here is the vanity inside the bathroom.
Tub area, not used, except for maybe drying clothes. Why not put a large shower here?
Her vanity had to remain outside the main bathroom. Small master closet is just opposite her vanity.
The closet doors were a problem. They swung out into the small space and annoyed the husband, but she loved the mirrors and wanted to leave the doors open. They also needed better use of that closet space which fortunately had a high ceiling.
After remodeling, they have a lovely new bathroom with lots of great storage, beautiful updated finishes, and fixtures.
Looking into the main bathroom through her vanity area. Mirrored upper cabinets brought more storage and reflected natural light into the space.
We moved the shower to the tub area and changed out the window for privacy. All the finishes were kept light to visually enlarge the space. The beautiful onyx tile provided some nice detail and interest. The antique brass fixtures bring out the warmth of the tile.
Beautiful marble at the counters, shower threshold, window sill, and shower seat. Marble shelves in the shampoo niche too.
Looking back into her vanity area. You can see the new closet doors in the cabinet mirrors.
Sliding barn door style hardware was hidden under crown moulding. The doors don't swing out anymore and the mirrors are always available!
A beautiful rolling Putnam ladder works well in the closet to access high storage. It pops snugly into a niche in the back of the closet when not in use.
I love how this traditional bathroom turned out. My clients are happy too!
If you need a beautiful bathroom designed just for you, contact Aston Design Studio.
All "After" Photos by Miro Dvorscak
All "After" Photos by Miro Dvorscak











No comments:
Post a Comment