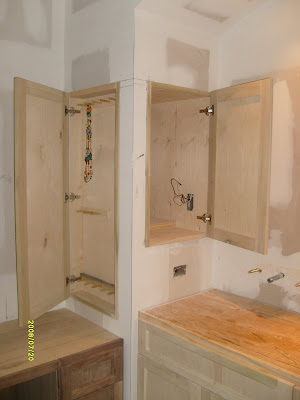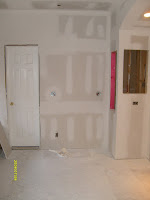
Finishes
The finishes for my bathroom are shown in the photo above. It took a long time to come up with the selections. I went through so many samples getting just the right color palette and look that I wanted.
My bedroom and bath had been a light grayed down blue color since we moved in back in 2000. I liked the blue as a cool, restful color in this hot climate, but I was tired of it. I decided to go for a light, soft green, almost light pistachio color scheme to keep it cool, relate it to my garden, and make it appealing to future buyers. “Green is gold” for resale you know!
It started with my granite I found at a stone yard about a year ago. It captured that color perfectly with a subtle pattern and not much variation. Some suppliers call it Costa Esmerelda, but it’s not the typical blue/green color of most Costa Esmereldas. It is more of a light pistachio. The granite will go on the countertops and tub deck. I also usually do the threshold of the shower in a stone for maintenance purposes.
From there, I looked for tile. I wanted my floor tile to be larger in scale and sort of serve as a background for the room. (Not much detail) I like porcelain tile for maintenance, but I much prefer tile that does not have the fake variation most of them do. I wanted a really soft, consistent look with rectified edges so that it could be butted together with a tiny grout line. Basically a monolithic floor with a hint of traditional style in the pattern, laid in a running bond. The tile I selected is from Arizona Tile, 18” x 18”, Fabula Avorio. It is a good neutral with a greenish cast to the color.
Of course, I couldn’t resist the “wow” factor. I went for 1” x 1” glass mosaics with a listello from Walker Zanger in this lovely subtle matte or sand blasted look finish. It looks like sea glass washed up on the beach! It’s beautiful in my color scheme of greenish neutrals with a bit of bronze color. The bronze relates to the metal finish on the fixtures and hardware in the room. This tile will go on the backsplash at the sink vanity and the tub as well as inset in the back wall of the shower.
I’m doing these wonderful light olive pebbles from Daltile in the shower stall. I love the look and feel of pebbles in a shower. It’s like a foot massage and gives a spa-like feel.
My paint color is still to be decided. I’ll wait until the tile goes in I think. I usually select everything before, but I’m not sure how much green I want in the wall color. I want a very light color, a lighter version of the floor.
I’ll show you my fabulous plumbing fixtures next!
















































